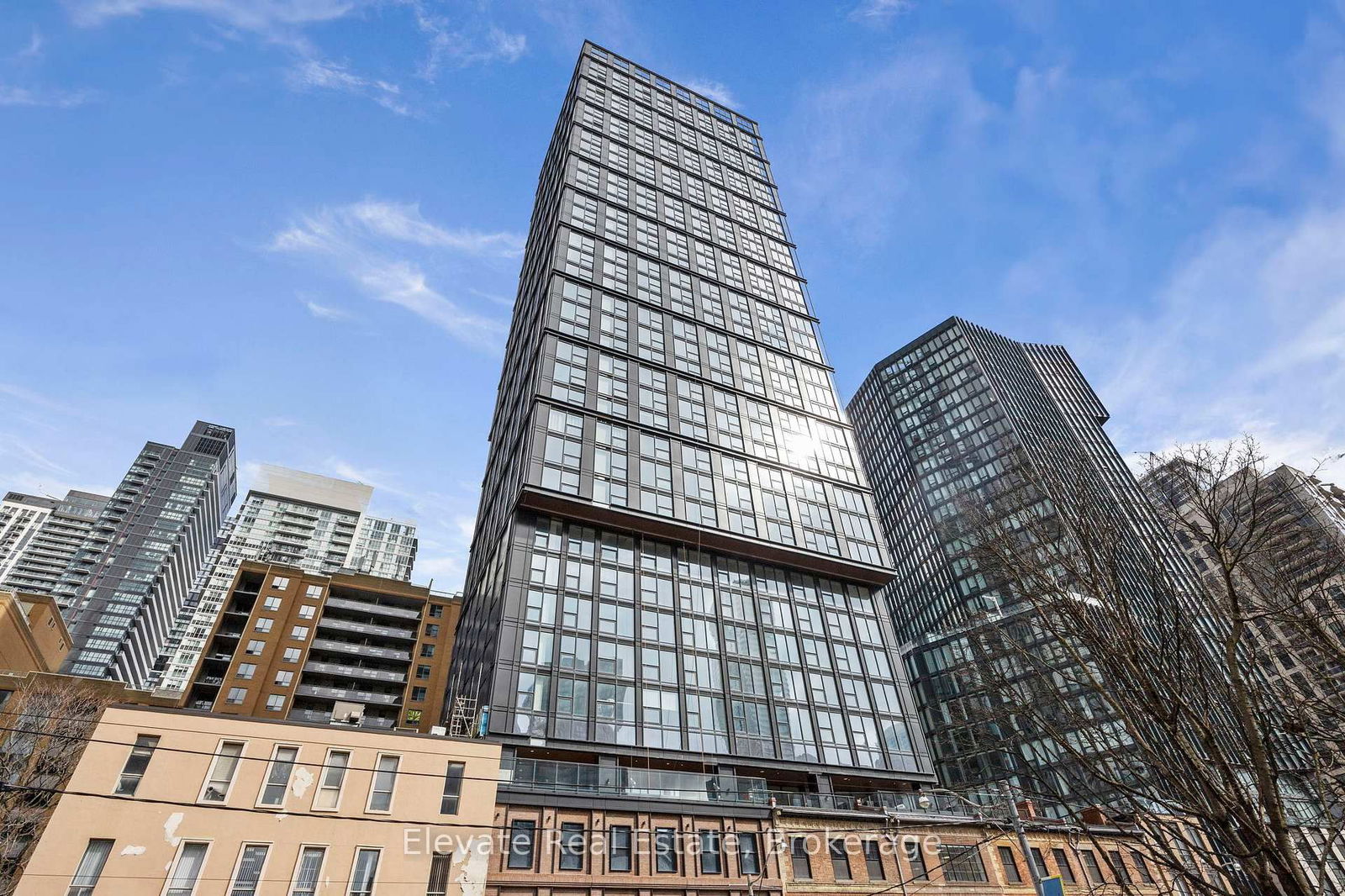Overview
-
Property Type
Condo Apt, 1 Storey/Apt
-
Bedrooms
3
-
Bathrooms
2
-
Square Feet
800-899
-
Exposure
South East
-
Total Parking
1 Underground Garage
-
Locker
Owned
-
Furnished
No
-
Balcony
Jlte
Property Description
Property description for 4107-89 Church Street, Toronto
Property History
Property history for 4107-89 Church Street, Toronto
This property has been sold 1 time before. Create your free account to explore sold prices, detailed property history, and more insider data.
Schools
Create your free account to explore schools near 4107-89 Church Street, Toronto.
Neighbourhood Amenities & Points of Interest
Find amenities near 4107-89 Church Street, Toronto
There are no amenities available for this property at the moment.
Local Real Estate Price Trends for Condo Apt in Church-Yonge Corridor
Active listings
Average Selling Price of a Condo Apt
August 2025
$2,615
Last 3 Months
$2,564
Last 12 Months
$2,546
August 2024
$2,716
Last 3 Months LY
$2,727
Last 12 Months LY
$2,702
Change
Change
Change
Historical Average Selling Price of a Condo Apt in Church-Yonge Corridor
Average Selling Price
3 years ago
$2,856
Average Selling Price
5 years ago
$2,200
Average Selling Price
10 years ago
$2,039
Change
Change
Change
Number of Condo Apt Sold
August 2025
823
Last 3 Months
895
Last 12 Months
517
August 2024
704
Last 3 Months LY
788
Last 12 Months LY
436
Change
Change
Change
How many days Condo Apt takes to sell (DOM)
August 2025
17
Last 3 Months
20
Last 12 Months
25
August 2024
18
Last 3 Months LY
21
Last 12 Months LY
23
Change
Change
Change

































































